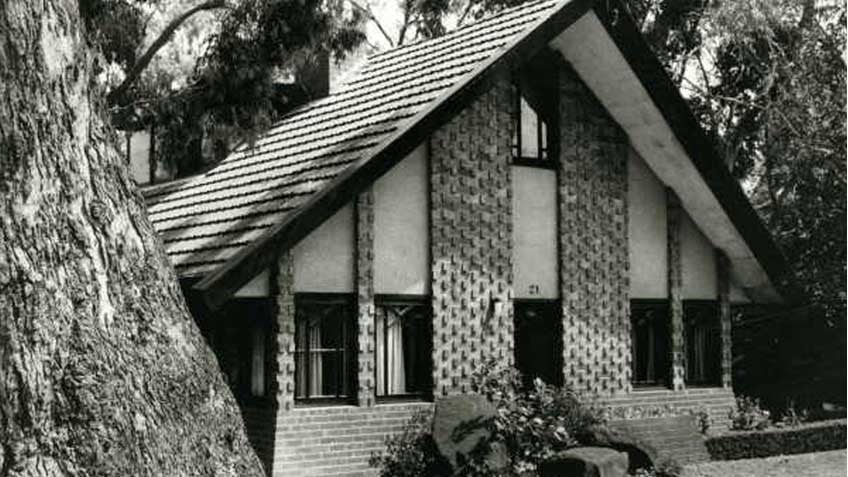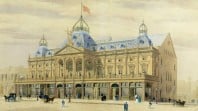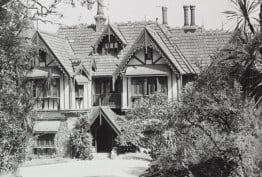Architecture
Whether you're researching the history of your house or aspire to be the next Walter Burley Griffin, you will find the Library's collection of architecture resources informative and inspiring.
We hold many books on well-known architects and architectural styles as well as key journal titles such as Architecture Australia and Architectural Review Australia. You can also find historical and modern photographs of architect-designed buildings such as those found in the Wolfgang Sievers collection.
The Library's collection of architectural drawings includes sketch plans and design development, elevations and perspective renderings, sections through buildings and working drawings. The collection also contains the written specifications and correspondence such as signed contracts that often accompanies these materials. The drawings in this collection cover a wide range of building types – from cottages, villas, mansions and apartments to commercial buildings, sporting facilities, churches, theatres and halls.
One of the earliest-known items in the collection, dated July 1839, is a measured drawing of a cottage in Lonsdale Street by Charles Frederick Leroux. Among the most recent items are Ancher Mortlock & Woolley's presentation drawings for the redevelopment of the Library’s own building.
A number of major 20th-century firms are also represented, including the work of well-known church architect Louis Williams, hospital architects Stephenson & Turner and the firm Mockridge, Stahle & Mitchell, who specialised in schools.
Some of the finest drawings from the 19th and early 20th century are contained in the Melbourne University Architectural Collection. Donated to the State Library by the Faculty of Architecture, Building & Planning, this collection contains over 4000 architectural and measured drawings from some of Victoria's greatest architects, including Nathaniel Billing, William Pitt, FM White, Joseph Reed, Leonard Terry, Walter Butler and Walter Burley Griffin.
The Library's collection of architectural drawings, correspondence files and specifications are held in storage and can be viewed by contacting Library staff to arrange an appointment in the Heritage Collections Reading Room.
Location at the Library
Find Architecture via our onsite map.









